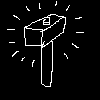
Re: de_42ndfloor
Posted by reaper47 on
Fri Jun 9th 2006 at 10:20am
Posted
2006-06-09 10:20am
2827 posts
1921 snarkmarks
Registered:
Feb 16th 2005
Location: Austria
Pictures 2,4 and 6 look way too empty. That's something almost impossible to change at this point but otherwise the map looks like solid quality. Try to reduce the size and count of your hallways to a minimum for your next map and do something evil you normally should avoid at all cost in this one: tinker around till it looks more lively.
Columns could help, some more windows in the larger walls, some more interesting textures for both floor and walls (maybe a set of 2 or 3 different textures used for borders ect.) The problem lies in the most fundamental layout, though so you can hide the oversized parts but you can't make them disappear. Try putting the wall/floor/ceiling architecture in the foreground for your next map. You put in a lot of furniture props that look like they're there to spice up the environment but this never works. Only the basic architecture creates the mood of the map.
Otherwise the map looks decent. Also I can't comment on gameplay yet which makes 60% of the work.
Re: de_42ndfloor
Posted by R-o-D on
Fri Jun 9th 2006 at 8:14pm
6 posts
21 snarkmarks
Registered:
Apr 28th 2006
<span style="color: silver;">Thanks for the feed back.
Well, have a run through the beta(72.36.157.45:27016), if you wanna check out the gameplay.(and if you are truly interested in seeing the map)
I see what you're saying about the "blockyness" of the map. Fankly thats the way most buildings are. True, this may make it seem bland, but I think once you're actually in the action, you wont even notice it. either way, I'm nearing completion on this map, so too late to go back now.
Yea, its a bitch filling up those rooms, and making them not look empty.
with outdoor maps (think dust) its perfectly acceptable to have wide open areas, and not put hardly any props in them.
However, when doing indoor areas we expect to see the rooms filled up with s**t(cause thats how it is in real life)
back to work i go.
cheers
</span>
Re: de_42ndfloor
Posted by R-o-D on
Fri Jun 9th 2006 at 8:53pm
6 posts
21 snarkmarks
Registered:
Apr 28th 2006
indeed. I'll keep that in mind for my next project (Its gonna be a single player buggie level)
I just wanted to actually finish a map for a change, so i did the layout first; and worried about the looks last.
Seems like everytime I'd start by making some super dope looking structures, I'd get stuck later down the road with the layout, and never finish.
I'm planning on releasing this next week. So, atleast I'll have one descent map under my belt. (as opposed to alot of examples of my work, but no actual game play to show for it)sheet" href="themes/standard.css" type="text/css"></head><body topmargin=2 leftmargin=2>
Re: de_42ndfloor
Posted by R-o-D on
Wed Jun 21st 2006 at 10:27pm
Posted
2006-06-21 10:27pm
6 posts
21 snarkmarks
Registered:
Apr 28th 2006
Hey, guys;
Hope you enjoy the map!

Re: de_42ndfloor
Posted by Riven on
Fri Jun 30th 2006 at 4:44pm
 Riven
Riven
Wuch ya look'n at?
super admin
1630 posts
1266 snarkmarks
Registered:
May 2nd 2005
Occupation: Architect
Location: Austin, Texas, USA
I love the layout, albeit a little larger than most cs maps, but game play potential is definitely heightened! You can see the end of the sky box through several windows. 1 up for the skybox buildings as well; some better looking than others. I love the light effect from some of the windows. Perhaps you could add more decals, rather than props. The building looks too plain for an office, granted, you have most of the office rooms closed, but places like the meeting room, need to have more objects, it helps fill the artistic realistic "feel" (for an office setting anyway).

