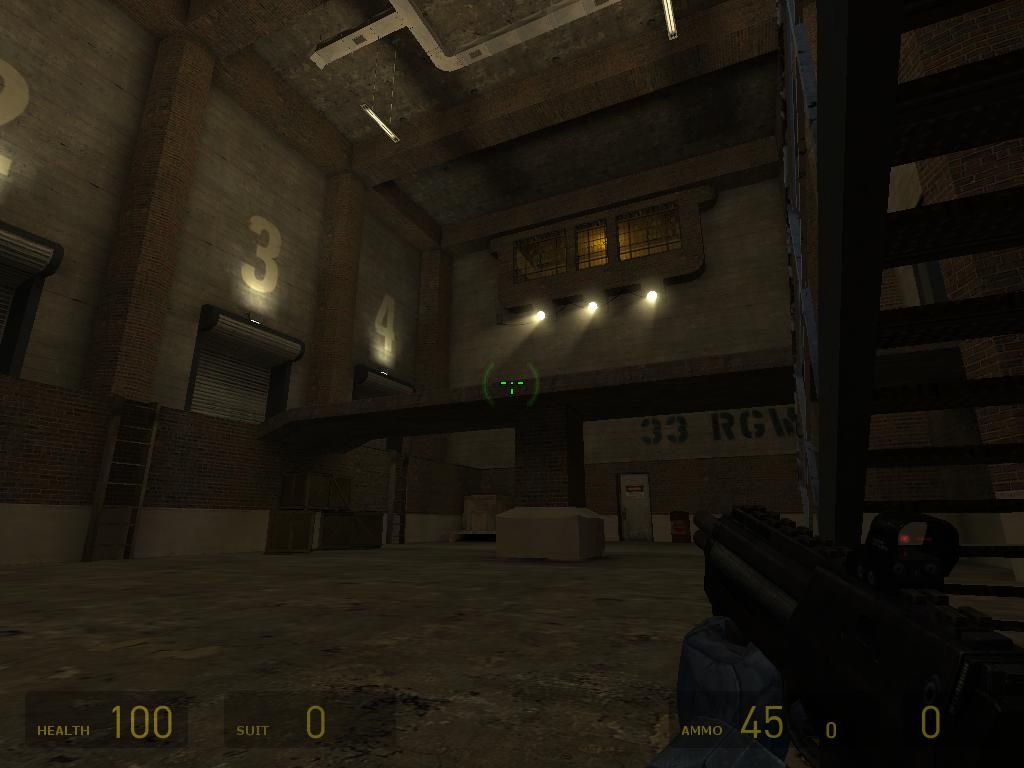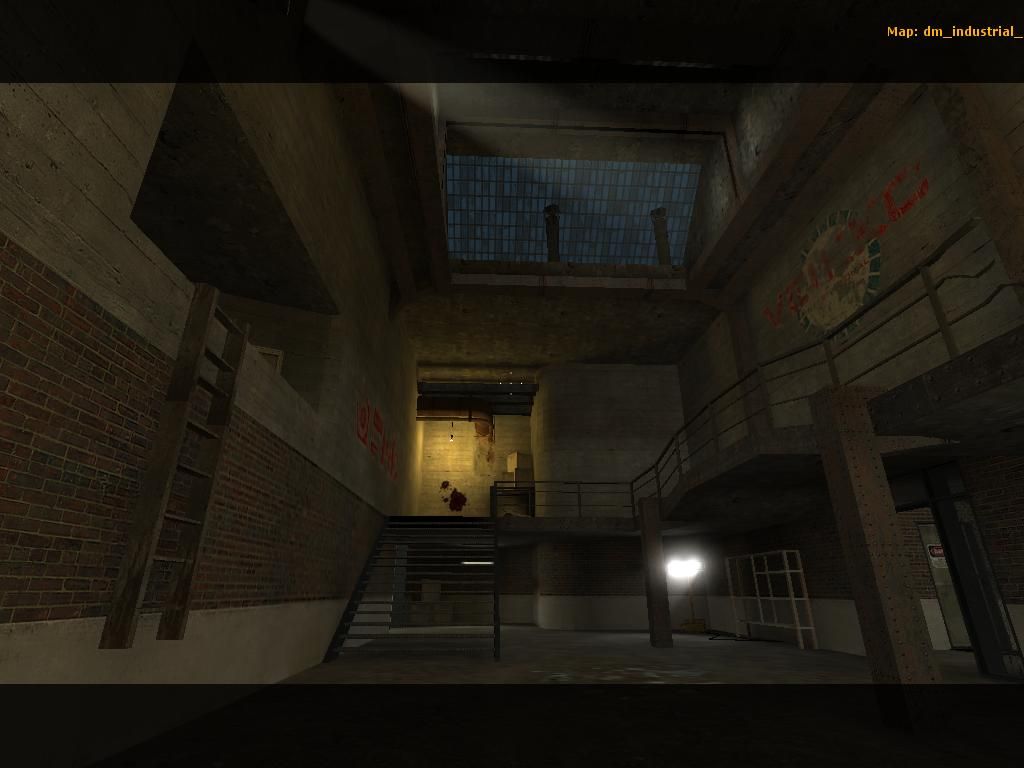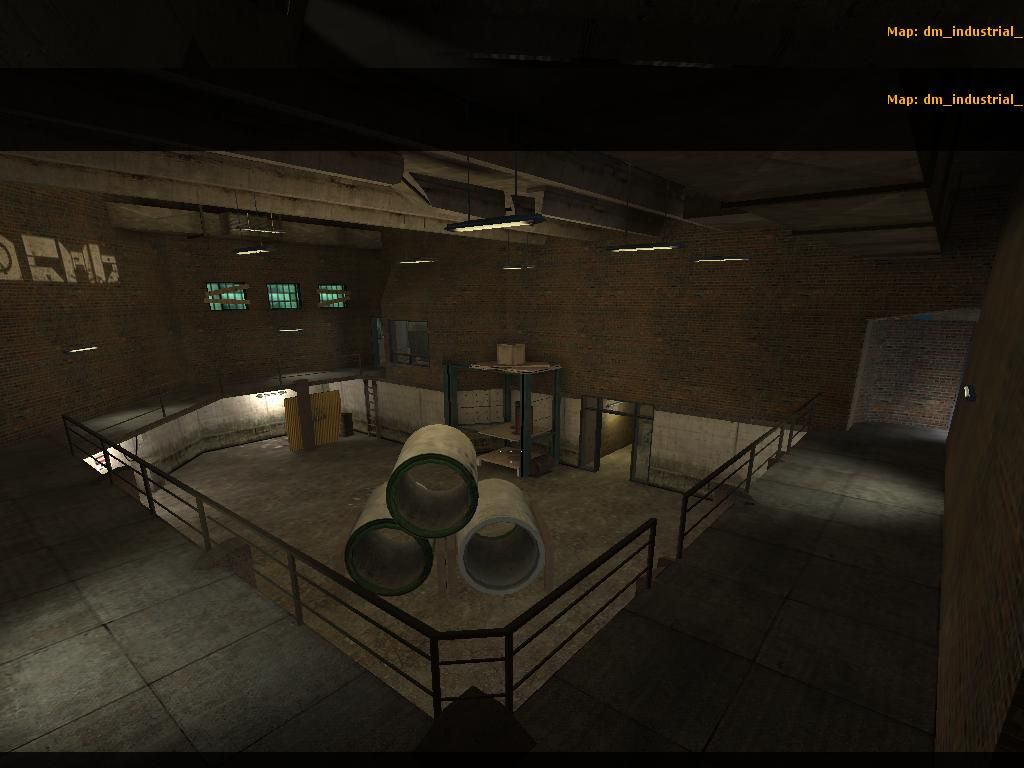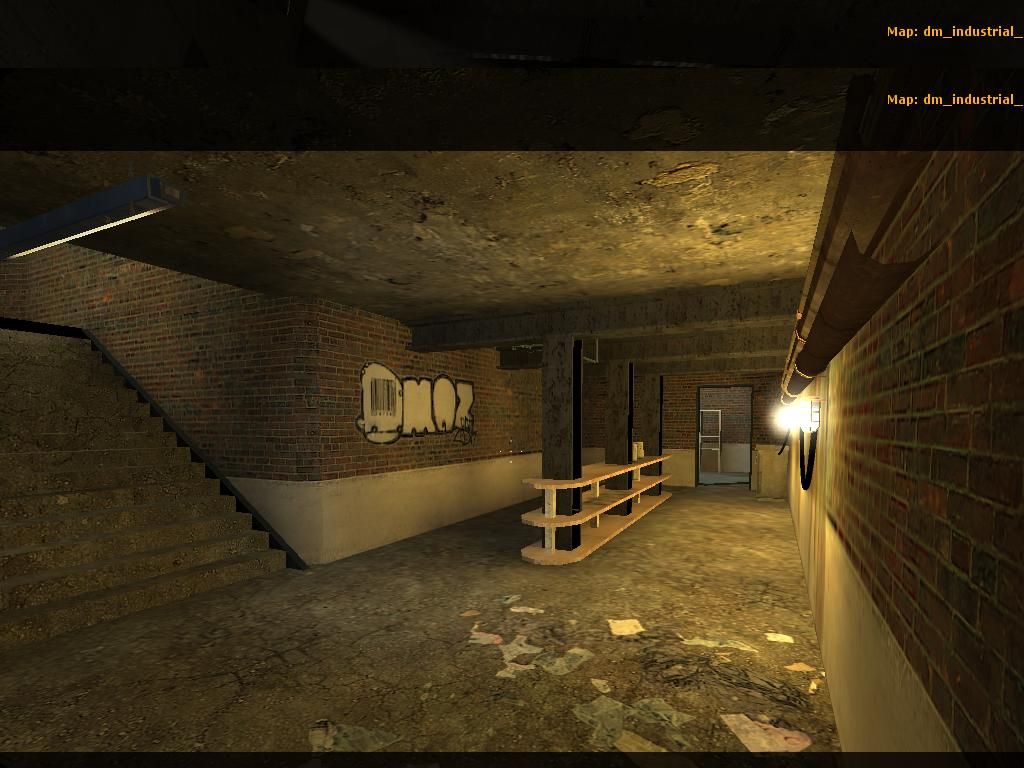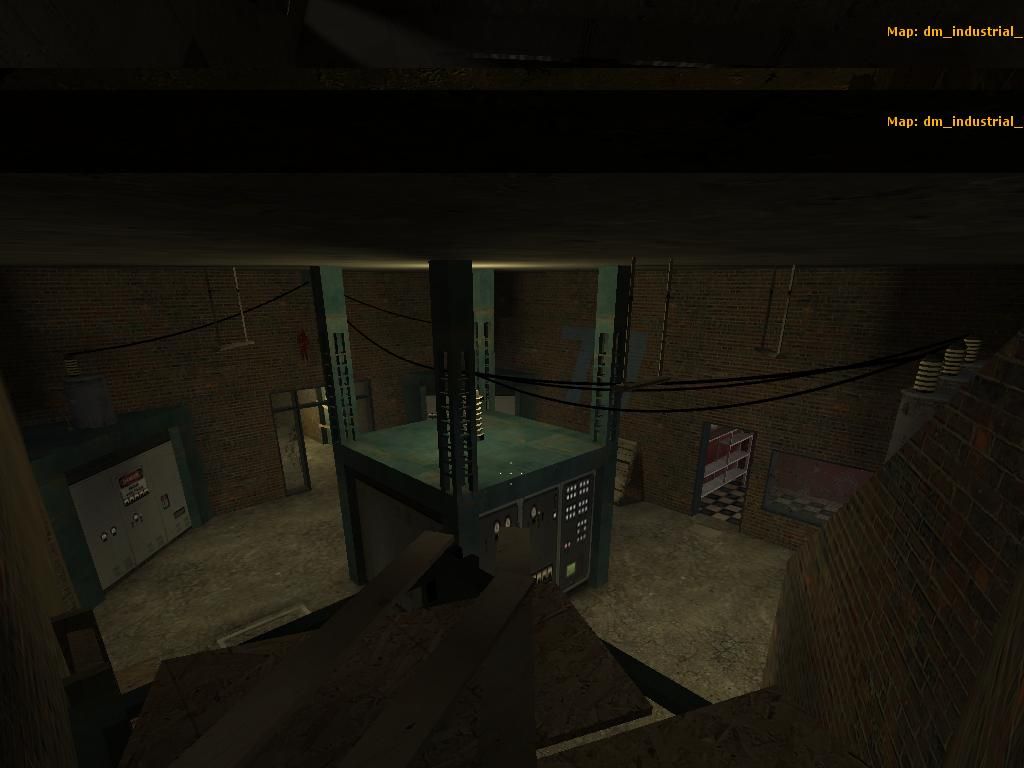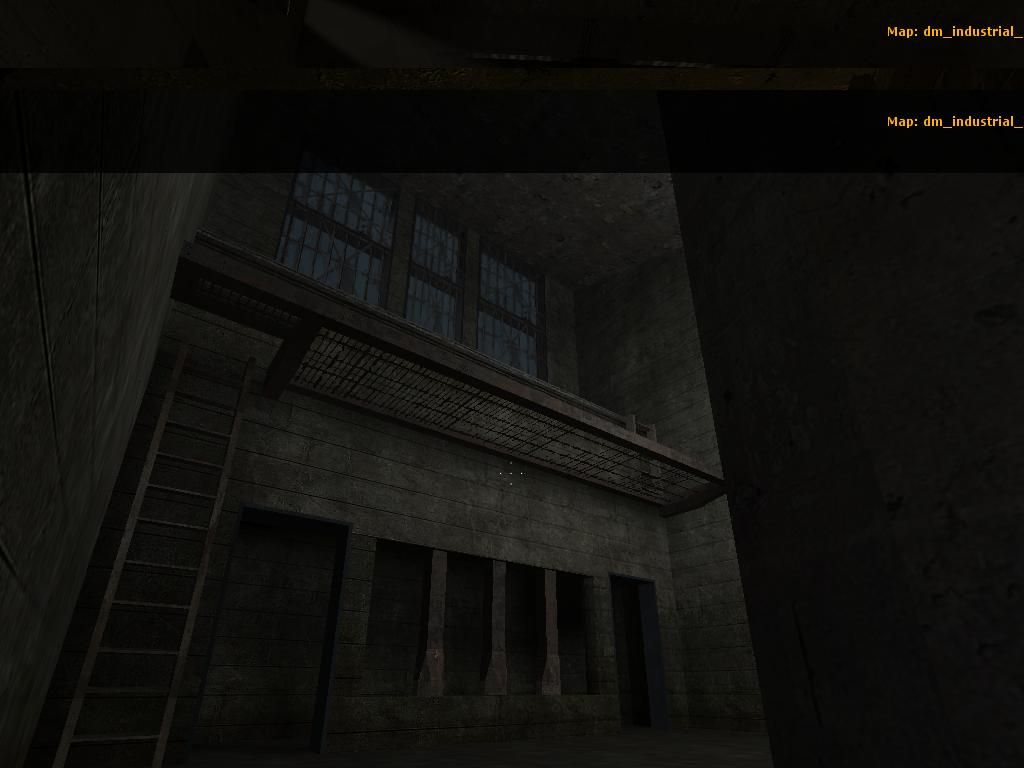Well, I'd love to download and play it now, but I have no computer with HL2DM installed. However, I will comment on the screenshots. From the shots though, it looks like a nice map with a few cosmetic down-falls here and there. These can be altered or fixed easily. If anything, there is a lot of potential with what you've already designed and built that could be made into an even more coherent space that could reflect the environemt it's trying to portray a little better. I won't get too heavily on the detail, but will try to mention some immediate changes I think could be altered to make it 'feel' more like the place you might have in mind.
Obviously I don't know the layout of the map, but I feel looking at screen shot #5 (the one with the green frame structure in the middle and inlaid consoles). Yea that room looks like it is a centerpiece of some sort. As if that's where all the connections meet. I might be mistaken, but I would suggest (if you're looking for I/O interaction) if a lot of your rooms are interconnected via shallow door-ways then you could add a whole new dimension to your layout by including two 'groups' of slow-closing thick doors. When button one is pressed on that central console (assuming so...) then the select doors of group 1 begin to close and the select doors of group 2 doors begin to open. (Kinda like the slow moving water/air tight doors of the movie 'Deep Blue Sea'. That way some players could 'squeeze through' at the last minute before the doors close. Doing this could change the layout of the map and make it central that whoever gets to the control room gets to control the layout of the map (essentially).
In shot #2, I see what looks like a brush-based ladder. That's fine and all, but I think you could have saved yourself some time (and polys) and gone with the included HL2 short ladder model. It looks almost identical and probably would fit perfectly right there instead.
In shot #1 I see what looks like brick beams of some sort lining the top of the ceiling. TBH, I've never seen horizontally-lain structural brick 'beams' floating above my head. The columns are believable, but the horizontal beams should probably be re-textured with some kind of concrete texture instead. If you're wanting to beams to stand out more, look for a lighter texture of some sort, and I think you'll be able to keep the detail you're trying to impose. (Also, same goes for what looks like an observation/control room with the framing of the windows and rounded edges -probably a little more plausible but not wholly believable as made from brick

)
With shot #3, I'd totally turn on the shadows again for those static pipe models. -Or make some up with the block_light brush textures. And, I think this room has a lot more potential visually. I understand it's in beta, but for me, this room could do a lot with the lighting available to it. Personally, I would keep it semi-dark and get rid of half the light models currently hanging with it (and turn some of them into those broken versions of the florescent model for a greater 'excuse' to have it darker in there than normal) THEN, I would turn down the lightmap scale and play with spot lighting A LOT! You could get some cool contrasts of shapes if you'd allow the light to 'cut across' the upper level catwalk, and 'spill down' onto the floor below. It would make for a neat disconnect between the walkway and the floor below while running around the room. Also, nice detail with the concrete ceiling rafter

In the last shot, I have no idea what this room might be for, but it certainly lives up to the 'industrial' title you've given the map. Having said that though, there's not too much else to say about it. The ladder could be switched, and I suppose the door frames (which I like) could be sunken in on either side to add a little bit more detail and give your trouble to add them at all a little more worth to being noticed. I don't like the texture choice too much here especially for those strange looking window 'columns' -they're very thick.
Overall, the map looks very well-made; solid. Could maybe use more detail and better texture choices (some look like a rush-job), but overall, it's well on it's way to becoming a solid playable dm map. I look forward to seeing the next update and playing it as soon as I can!


