So I finally got the chance to play through this map, and I have to say, it seems very well built with a conscious effort in design layout given to it.

Here is a quick run-down with images:
In this area, it was such a tease to leave that door open but closed just enough so that the player can't fall in or go through it. It normally didn't bother me until I tried to escape through it, and it just caught me off guard as being so close to aesthetic convenience that it was done annoyingly wrong.
In this one, It's good you've given thought to how textures are aligned with one another, but trying to pull this one off just looks bad. I would eliminate that grime for those sides.
This space in general just seems very plain. I like the lighting on the walls very much, but for all those lamps hanging (that are also on, btw) I would imagine they should be casting
some form of circle lighting on the floor below.
I like this space very much, but there was one thing that caught me off-guard, and that was the size of the texture for this flooring. It's too small which makes the otherwise hidden tiling more noticeable.
I understand in CS there is this unwritten rule to make the map as static as possible including possible doors that could open to make new entrances. I think here is a prime example. Either I think it should be able to be opened dynamically, or that room should be sealed off all-together making it pure eye-candy.
Same goes for this door too.
This space is lovely. The lighting is interesting enough and the space is quite large for being semi-indoors. (It doesn't feel like you're indoors because the ceiling is soo high up). But once again, it suffers also from lack of close-up detail and trim textures separating texture changes and adding more pzazz to the scene. Otherwise, nice layout.
This is me standing on the overturned crate near the fence. This space has soo much opportunity for a big countryside 3D skybox that I don't think I should have to say anything more about. I'm guessing you're already working on that

A little something most mappers don't think about when making stairs. From certain angles, you can see this was a copy/paste job. All it needs is a little love by aligning each face left and right at random intervals. -Same goes for the other stairs.
I can tell there hasn't been much optimization in this map when looking with wireframe on. -Might want to start thinking about the guys out there who may not be able to run a map like this as well. I shouldn't be able to see anything beyond that wall, and yet it's all getting rendered as clear as day.
This area here can be very confusing when you first enter it. I guess you could leave it alone, and let experienced players navigate it flawlessly, but perhaps a decal or two denoting which way is which or using them as placemarks, might help. It looks and feels like a rat maze. -Maybe that's the feeling you were going for, I just didn't care for it.
Once again though, lighting here seems very bland too. It does have interesting shadows on the walls, but that's where it stops. -And I'm not advocating that you just amp-up the lightmaps for the floors too, (that would be wasteful), but figure a way to make some interesting shadows happen via those large stacked crates. You could easily create dark areas with the elegant use of some block_light brushes!

All-in-all, it is a decently designed map, that looks better than most out there. But it still seems like a little on the dull-side to me and could use some more love and care to make it really polished. I do think it's actually too open in terms of the line you can draw that the CTs will take to get to the hostages is fairly short and unobtrusive. I think it needs a little mixing up. Other than that, do away with the invisible walls, and instead add some convenient blocking props or brushwork to explain why players can't get on the other side of the tracks

Good stuff! I Am looking forward to playing an update!


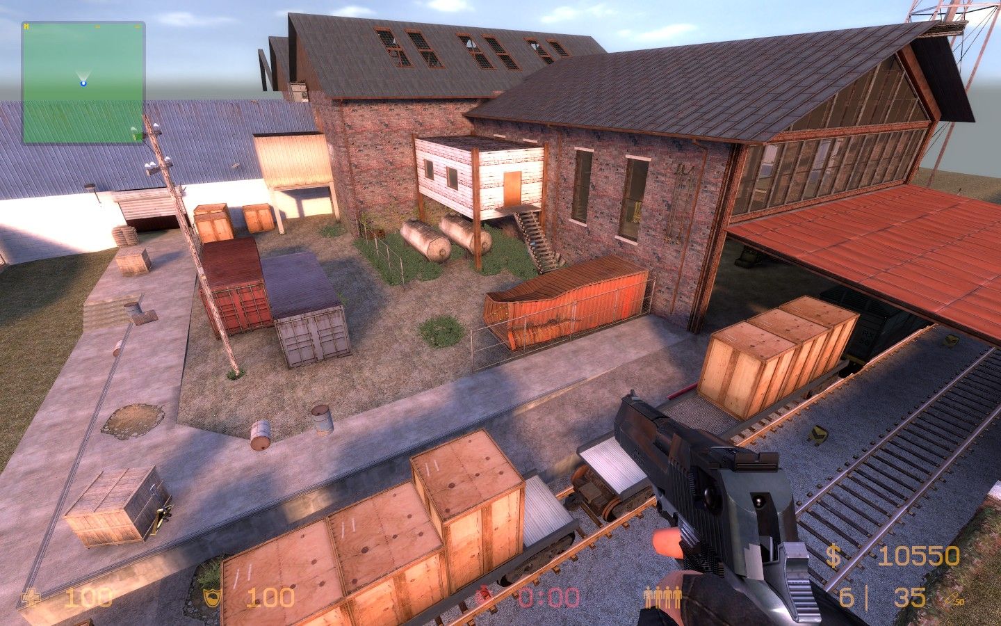
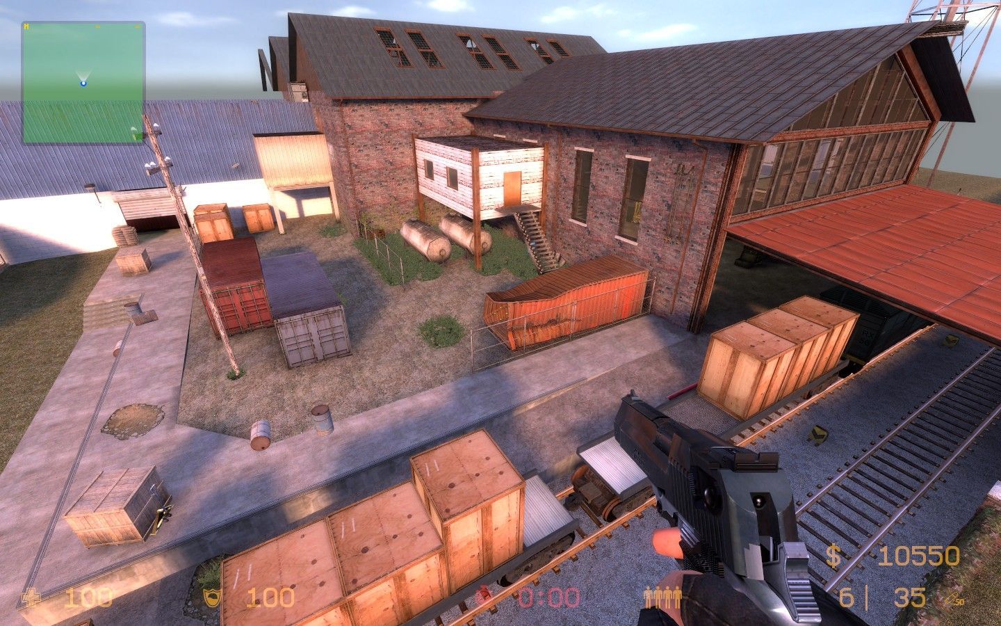
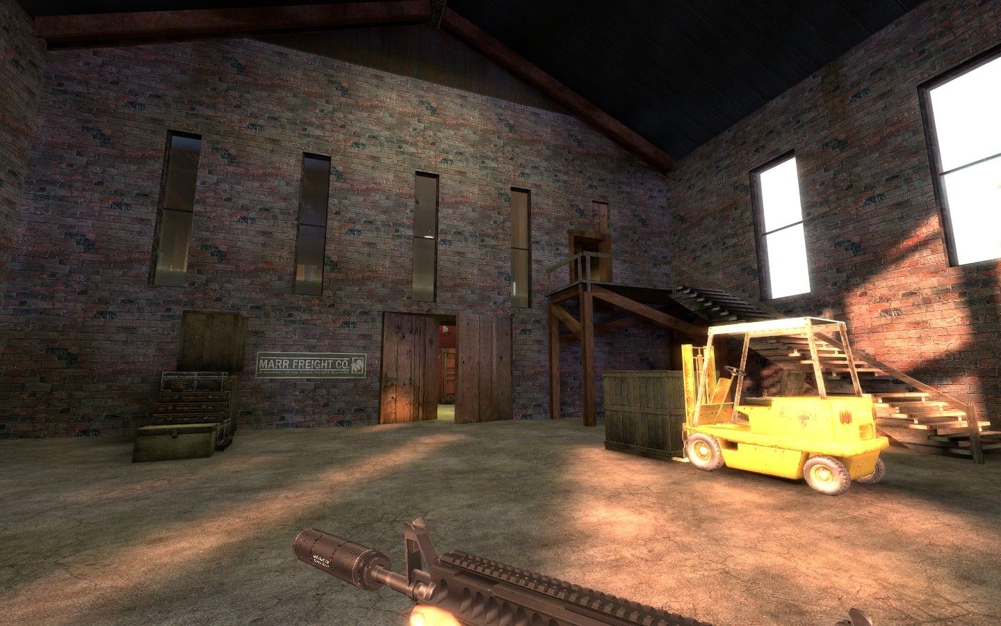
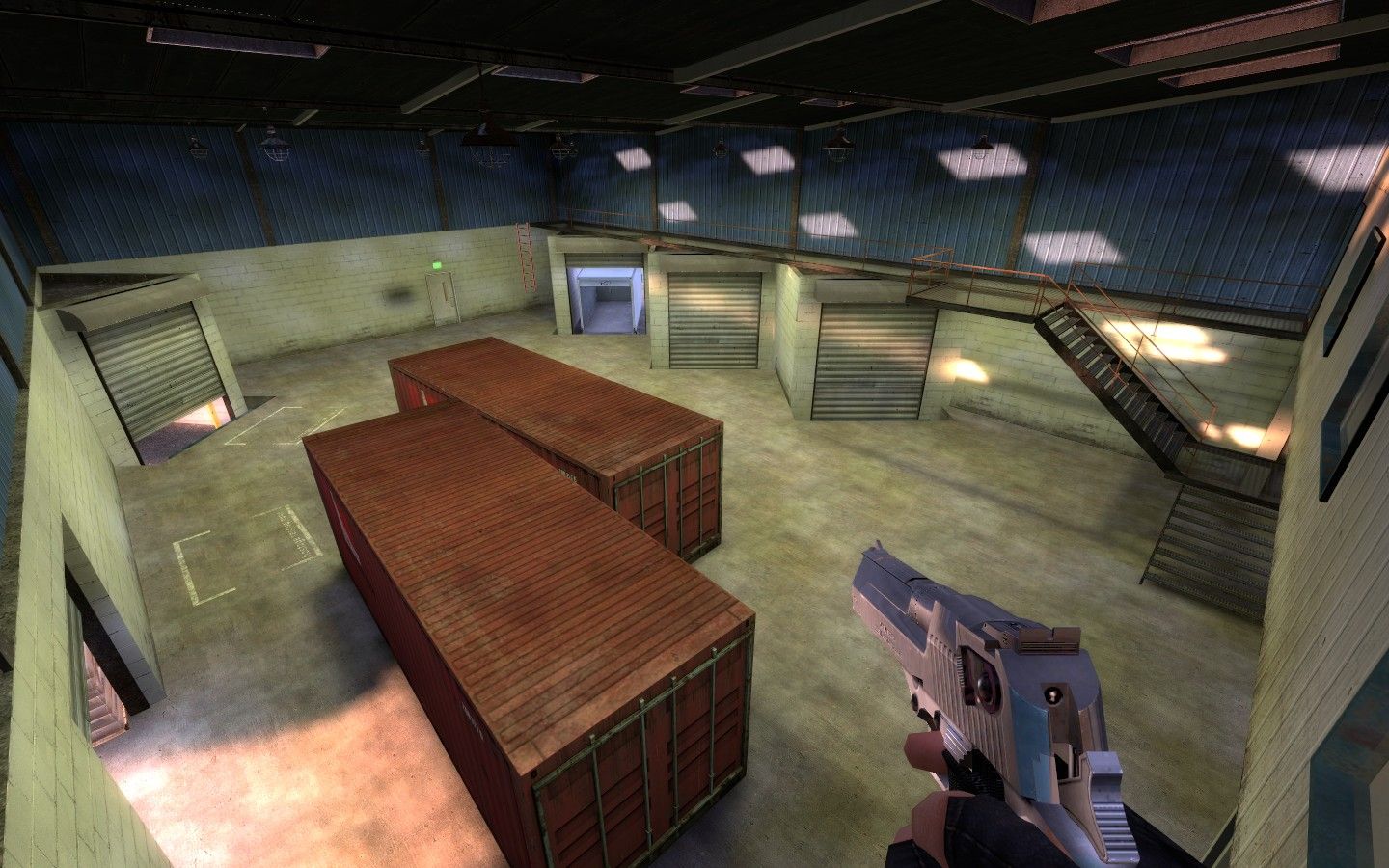
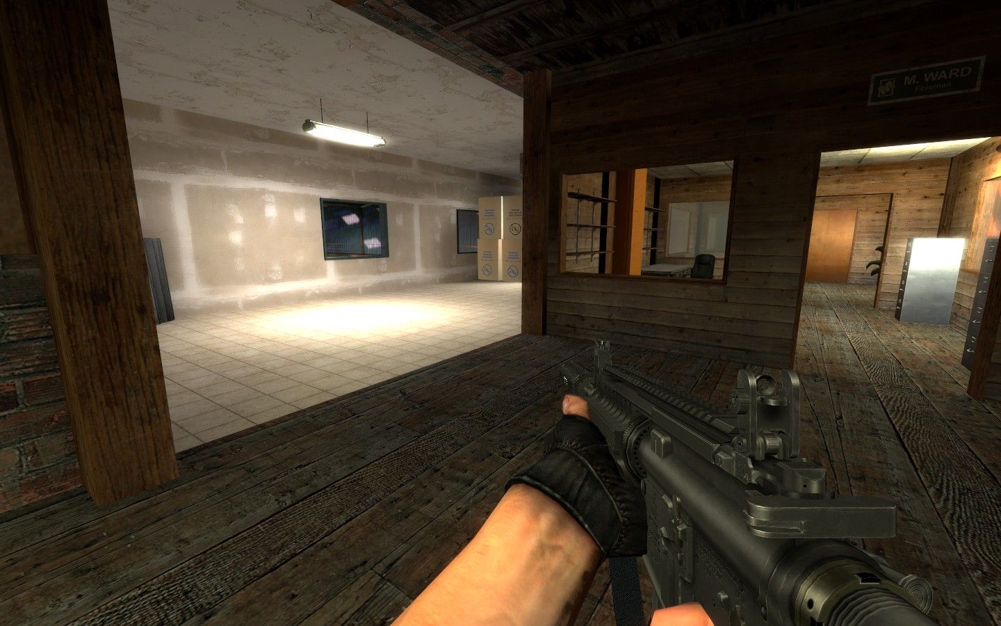
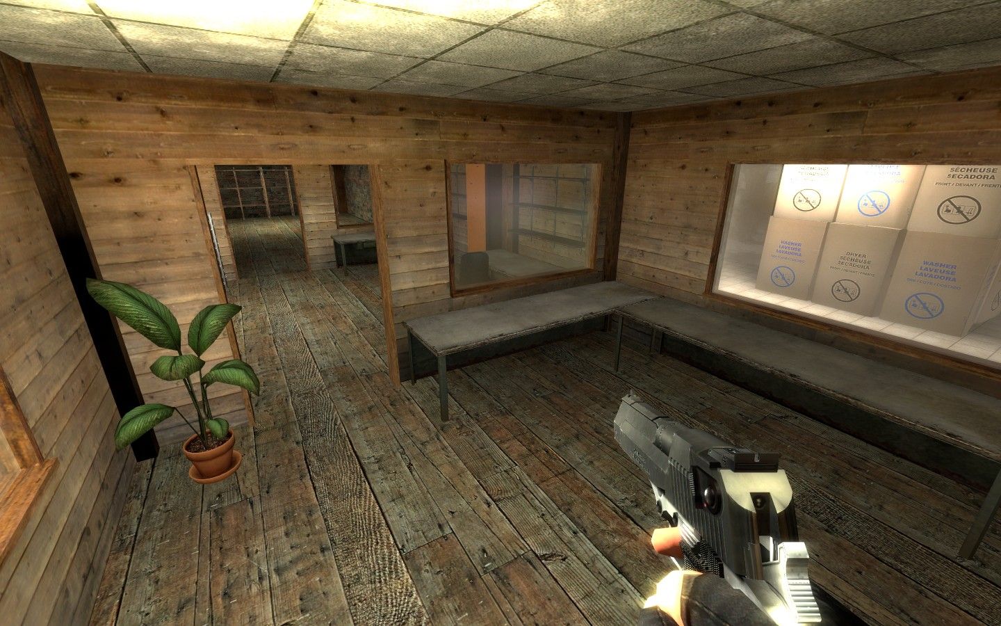
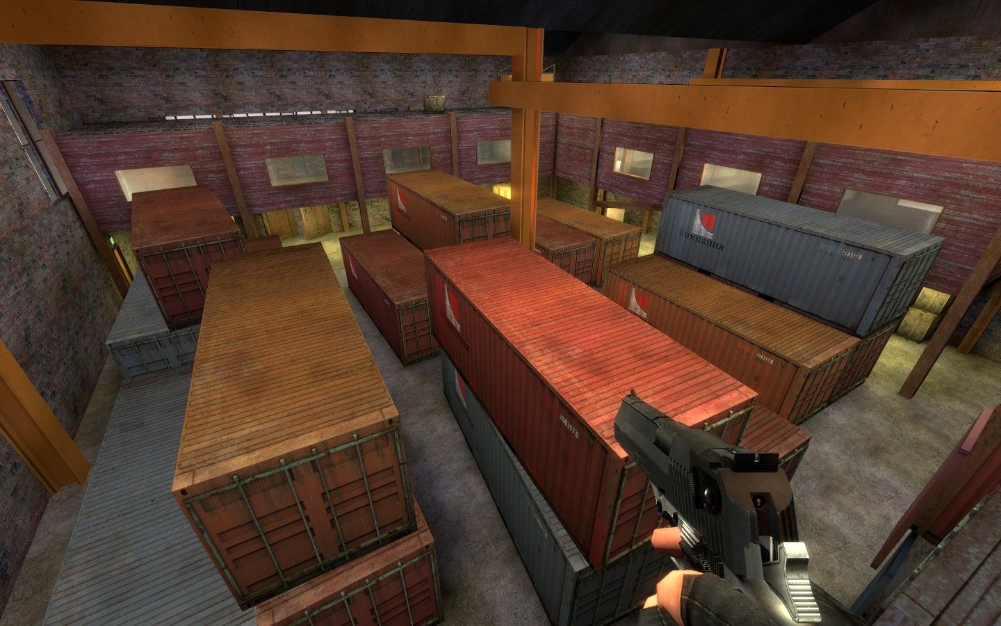



 I can't win!!
I can't win!!