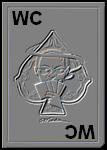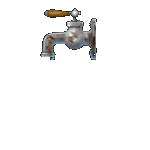
Re: [map] Titanic
Posted by Captain Terror on
Fri Dec 23rd 2011 at 12:57am
Posted
2011-12-23 12:57am
68 posts
477 snarkmarks
Registered:
Feb 27th 2008
Location: USA
Wow, a pretty ambitions endeavor!
Are you making most of it out of brushwork, or do you plan to rely heavily on models as well?
Good luck, I'll be watching :P

Re: [map] Titanic
Posted by Wild Card on
Fri Dec 23rd 2011 at 1:28am
2321 posts
391 snarkmarks
Registered:
May 20th 2002
Occupation: IT Consultant
Location: Ontario, Canada
I've been out of the mapping game since forever, and I've never really done anything with models in the past. I dont know to what extent models come in to play now-a-days.. So for now, everything is brushwork, but certain items, I'll probably brush up quick in anticipation of model work in the future.

Re: [map] Titanic
Posted by Wild Card on
Mon Dec 26th 2011 at 5:10pm
2321 posts
391 snarkmarks
Registered:
May 20th 2002
Occupation: IT Consultant
Location: Ontario, Canada
Thanks for the offer omegaslayer. I might do that. My plan was to build the ship as best as possible in one map file, and when it was mostly complete, at least structurally, to break it down into several smaller sections for compiling and playing. Though that might not always be fun.

Re: [map] Titanic
Posted by Orpheus on
Thu Dec 29th 2011 at 12:06am
Posted
2011-12-29 12:06am
 Orpheus
Orpheus
member
13860 posts
2024 snarkmarks
Registered:
Aug 26th 2001
Occupation: Long Haul Trucking
Location: Long Oklahoma - USA
Where is the room they locked all the peasants in when the ship was sinking?
The best things in life, aren't things.

Re: [map] Titanic
Posted by Wild Card on
Sat Dec 31st 2011 at 1:59am
2321 posts
391 snarkmarks
Registered:
May 20th 2002
Occupation: IT Consultant
Location: Ontario, Canada
I did a quick test compile of the ship and things didn't appear to be too huge or out of proportions given the player's short stance. Although this was just a quick compile without having much for textures or architecture in the map yet..
But at least its another milestone forward. I now know the dimensions and scale Im using seem to be fairly accurate!

Re: [map] Titanic
Posted by Orpheus on
Sat Dec 31st 2011 at 11:35pm
Posted
2011-12-31 11:35pm
 Orpheus
Orpheus
member
13860 posts
2024 snarkmarks
Registered:
Aug 26th 2001
Occupation: Long Haul Trucking
Location: Long Oklahoma - USA
This thread is beginning to load slow. Can you edit the earlier posts and remove the screens to links?
Maybe that will speed up the load time a bit.
If it doesn't speed up you can always put the image tags back in.
The best things in life, aren't things.

Re: [map] Titanic
Posted by Wild Card on
Sun Jan 1st 2012 at 1:02am
2321 posts
391 snarkmarks
Registered:
May 20th 2002
Occupation: IT Consultant
Location: Ontario, Canada
Changed all of the previous images from [img] tags to [url] tags. I had noticed the thread was slow to load. Didnt realize it was because of all the images.

Re: [map] Titanic
Posted by Orpheus on
Sun Jan 1st 2012 at 1:35am
 Orpheus
Orpheus
member
13860 posts
2024 snarkmarks
Registered:
Aug 26th 2001
Occupation: Long Haul Trucking
Location: Long Oklahoma - USA
Yeah, much faster.
Thanx bud.
The best things in life, aren't things.

Re: [map] Titanic
Posted by Orpheus on
Sat Jan 7th 2012 at 12:12pm
Posted
2012-01-07 12:12pm
 Orpheus
Orpheus
member
13860 posts
2024 snarkmarks
Registered:
Aug 26th 2001
Occupation: Long Haul Trucking
Location: Long Oklahoma - USA
How many textures have you got for this? You gonna have to make them all?
The best things in life, aren't things.

Re: [map] Titanic
Posted by Wild Card on
Sat Jan 7th 2012 at 1:53pm
2321 posts
391 snarkmarks
Registered:
May 20th 2002
Occupation: IT Consultant
Location: Ontario, Canada
So far I've not really used any. I dont have any textures that would match either the Titanic or another ship of the era. I havent really been able to find a texture pack either. I'll probably have to make up my own based on images I find, if I can manage that.
Whats a good source of custom textures, is there a particular website I should look up?

Re: [map] Titanic
Posted by Orpheus on
Fri Jan 13th 2012 at 1:06am
 Orpheus
Orpheus
member
13860 posts
2024 snarkmarks
Registered:
Aug 26th 2001
Occupation: Long Haul Trucking
Location: Long Oklahoma - USA
XXXOOOXXX back atchas.
The best things in life, aren't things.

Re: [map] Titanic
Posted by haymaker on
Fri Jan 13th 2012 at 8:09pm
439 posts
921 snarkmarks
Registered:
Apr 1st 2007
Location: CAN
Yup looking more and more shipshape :P
Might I suggest you start considering your hull skin, as I remember mine to be a quite a pain to hammer into shape, and having to adjust some things to make it work.
I would consider the hull an ideal candidate for converting to a collection of models, were I to attempt it again.

Re: [map] Titanic
Posted by Wild Card on
Fri Jan 13th 2012 at 11:17pm
Posted
2012-01-13 11:17pm
2321 posts
391 snarkmarks
Registered:
May 20th 2002
Occupation: IT Consultant
Location: Ontario, Canada
:P haha. Actually though, Im not sure how much of the external hull I want to build accurately. The main importance is getting the "guts" built, and then the lower hull sides will come later. Certaily at the bow and the stern, where the hull isnt straight but curved, I'll do as best I can.

Re: [map] Titanic
Posted by Orpheus on
Sun Jan 15th 2012 at 8:06pm
 Orpheus
Orpheus
member
13860 posts
2024 snarkmarks
Registered:
Aug 26th 2001
Occupation: Long Haul Trucking
Location: Long Oklahoma - USA
Hey Dillweed. I sent the facebook request. Did it arrive?
The best things in life, aren't things.

Re: [map] Titanic
Posted by Wild Card on
Sun Jan 15th 2012 at 8:28pm
2321 posts
391 snarkmarks
Registered:
May 20th 2002
Occupation: IT Consultant
Location: Ontario, Canada
No Sir. Did you send it to the right guy? :P

Re: [map] Titanic
Posted by Orpheus on
Sun Jan 15th 2012 at 8:48pm
 Orpheus
Orpheus
member
13860 posts
2024 snarkmarks
Registered:
Aug 26th 2001
Occupation: Long Haul Trucking
Location: Long Oklahoma - USA
Dunno if it didn't arrive.
Find me.
The best things in life, aren't things.

Re: [map] Titanic
Posted by Wild Card on
Mon Jan 16th 2012 at 4:41am
2321 posts
391 snarkmarks
Registered:
May 20th 2002
Occupation: IT Consultant
Location: Ontario, Canada
Lots of work done today. Not going to post a pic though. All the work was in splitting the floor pieces in two halves, one for the floor of the deck above, and one for the ceiling of the deck below. This for A to B, and B to C decks, and the addition of ceilings at the C Deck level. Next up was doing almost all of the window locations on the A Deck level. That took an aweful long time. I've also added a lot of detail to the outside areas of the ship.
Today was also the first day I started working in textured view as opposed to flat view. So thats progress too.
Brush count is now at 3818. So thats rather funny, I've added almost 1000 brushes to the ship without actually adding any deck architecture. All of it is in window locations, railings, splitting floors and ceilings, and some of the major details.

Re: [map] Titanic
Posted by haymaker on
Sat Jan 21st 2012 at 2:38am
439 posts
921 snarkmarks
Registered:
Apr 1st 2007
Location: CAN
I like the stair screens a lot for some reason. Lighting and shadow casting is going to be awesome here.
Which leads me to answer if you have been running any sort of compile versions, and what kind of messages you are getting







 You can see some pictures below that look much better now. The basic textures along with the added detail.
You can see some pictures below that look much better now. The basic textures along with the added detail.