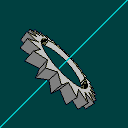
Re: Diagonal measurements
Posted by RedWood on
Sun Jul 29th 2007 at 8:21pm
 RedWood
RedWood
member
719 posts
652 snarkmarks
Registered:
Sep 13th 2006
That map is going to be a real bitch to work on the whole way through. Your measurements will never come out right. I sagest that you rotate the base layout so that the larger right part is vertical. then the only angels you have to worry about are the left and right walls. the map wont change, just the way its laid out in hammer.

Re: Diagonal measurements
Posted by Leviathan on
Sun Jul 29th 2007 at 9:13pm
39 posts
44 snarkmarks
Registered:
Apr 25th 2005
It can't be done. No matter how much I rotate the entirety of my map I can not get the other parts to become completely straight; they remain at an angle to some small degree.
Re: Diagonal measurements
Posted by DrFrag on
Thu Aug 16th 2007 at 4:06pm
62 posts
16 snarkmarks
Registered:
Jan 12th 2005
Location: Australia
If I were doing this map, I would create 90 degree templates of each type of door and doorframe I wanted in the map, and keep copies of them somewhere out in the void. These would have completed brushwork, properly textured, etc.
Then, I would shift-drag copies into the map and rotate them to fit as close to the walls as possible. Then I would zoom in and use vertex manipulation to make all the joins line up. They shouldn't be out by more than a couple of units, and the player isn't going to notice this.
I would also try to make the wall diagonals regular to some observable degree. For example, in the hexagonal room on the left, I would make the diagonal lines go across-15-units down-26-units (or whatever is close to your angle). That way you get more points along a line that fall exactly on grid line crossovers, and this keeps things a bit happier when you come to use the clipping tool.
The entry/laundry I would probably do entirely at 90 degrees, then slide in a copy and rotate it for the final step. With a little vertex manipulation to make it fit, hopefully affecting only the thickness of the walls.
Good luck! :smile:

Re: Diagonal measurements
Posted by quanta on
Mon Aug 20th 2007 at 2:22pm
 quanta
quanta
member
33 posts
53 snarkmarks
Registered:
Jun 14th 2007
Occupation: Student/Programmer
Location: USA
Heh, good luck not getting any of those portal leafs saw into cluster errors with diagonal portals :razz:
People its snarkpit.net not snarkpit.com! Be sure to check this when you add links!

Re: Diagonal measurements
Posted by Cash Car Star on
Mon Aug 20th 2007 at 8:52pm
1260 posts
345 snarkmarks
Registered:
Apr 7th 2002
Occupation: post-student
Location: Connecticut (sigh)
If I were doing this map, I would not make perfect geometric shapes,
but rather tweak the design marginally to give me angles with nice
slopes. 60 degrees is useless to me, but a wall that has a slope
of 2 is great to work with. This is kind of like what Dr. Frag
said, but 15/26 is not a nice enough slope. 15/25 for example,
works out even better, as that reduces to 3/5.
Also, I would rotate the entire map so that your entryway is on the
x-axis. It just seems sensible to me (since it won't matter once
in game) to align your map so that you have the most doors possible
parralel with an axis. Currently, only two of your doors are
easy, the master bedroom outside door and the master bathroom shower
door. If you rotate as I suggested, the front door, the pantry
door, the three doors in the laundry and the six in the entryway become
easy.
