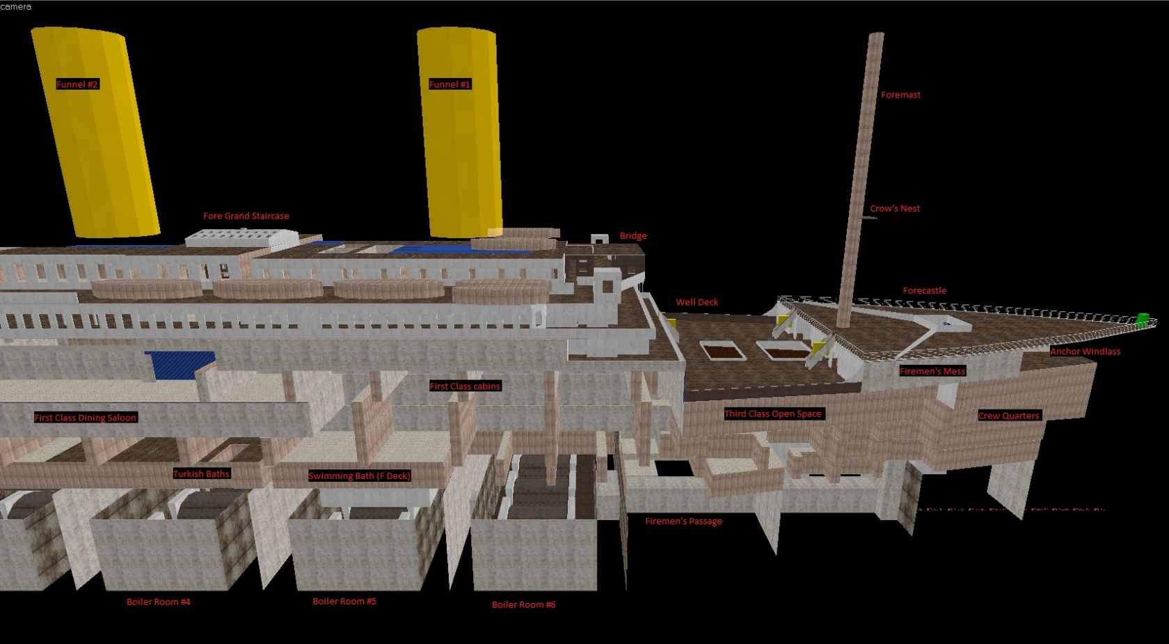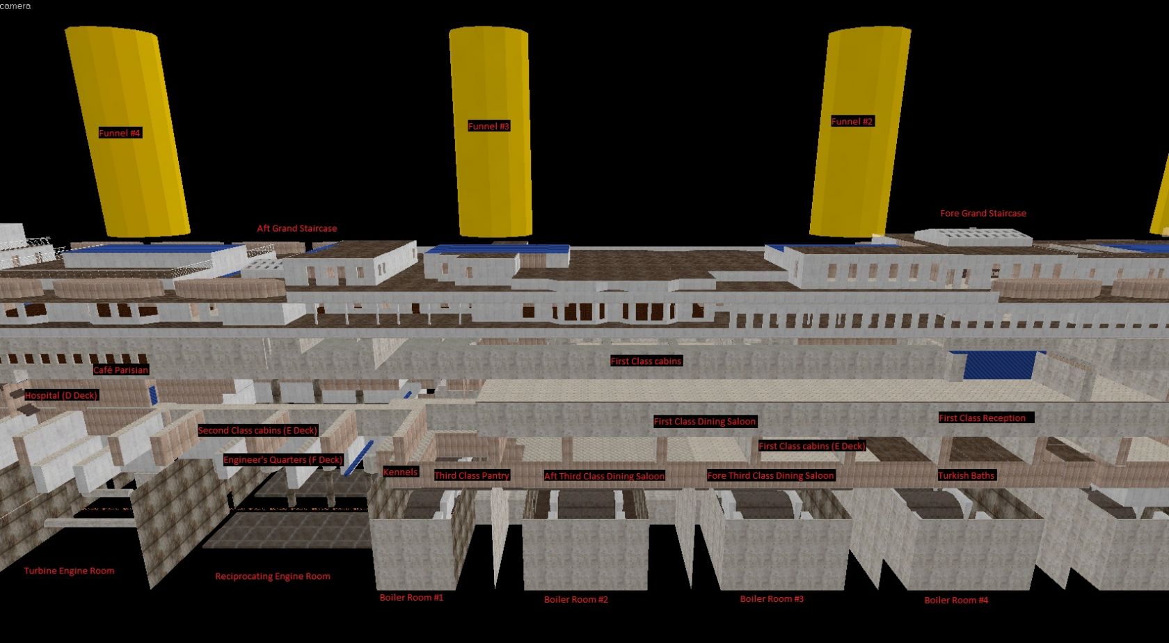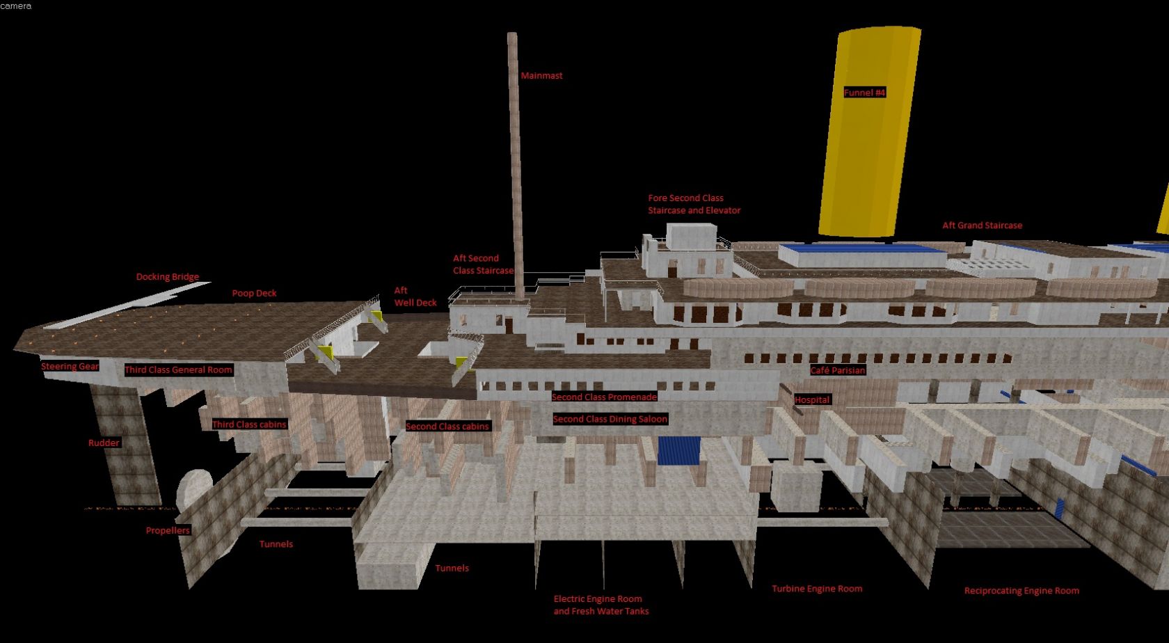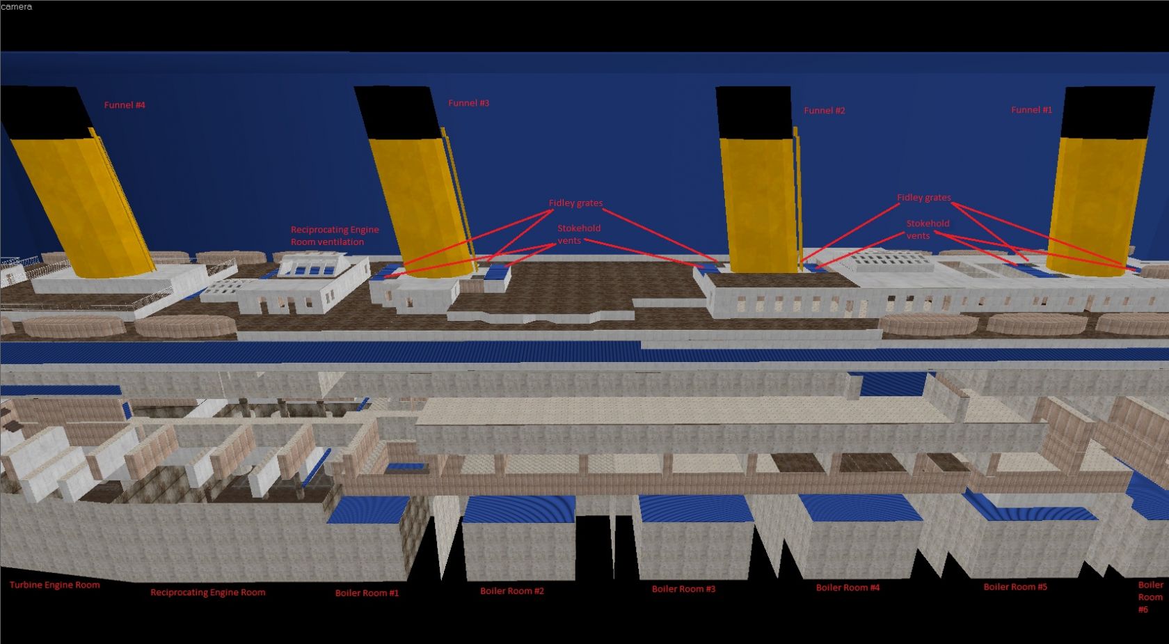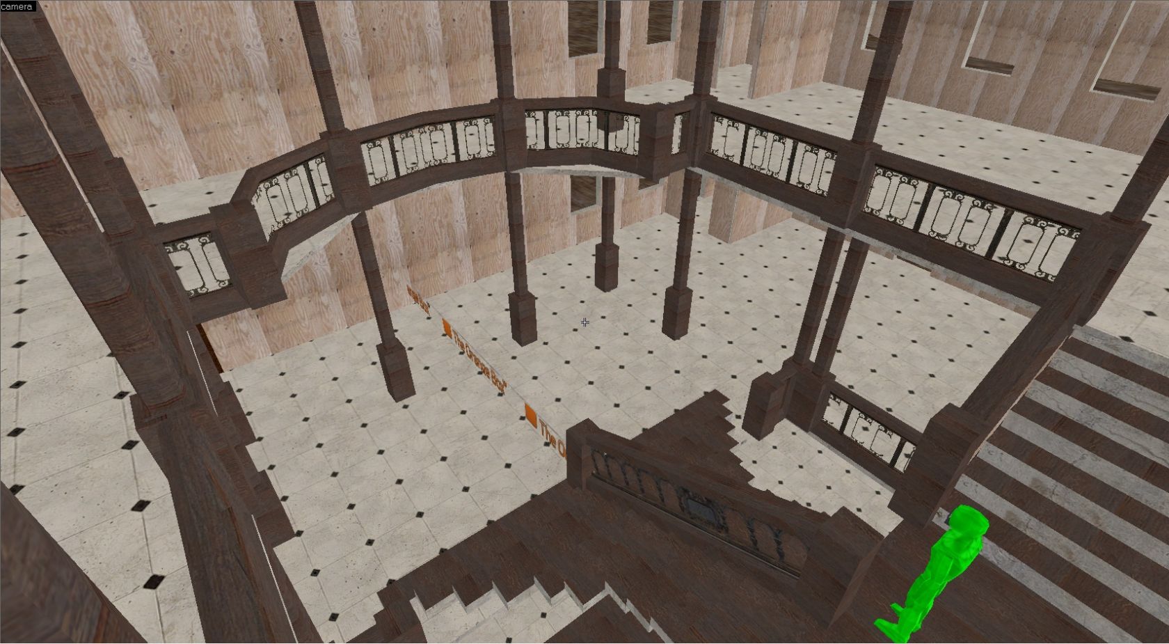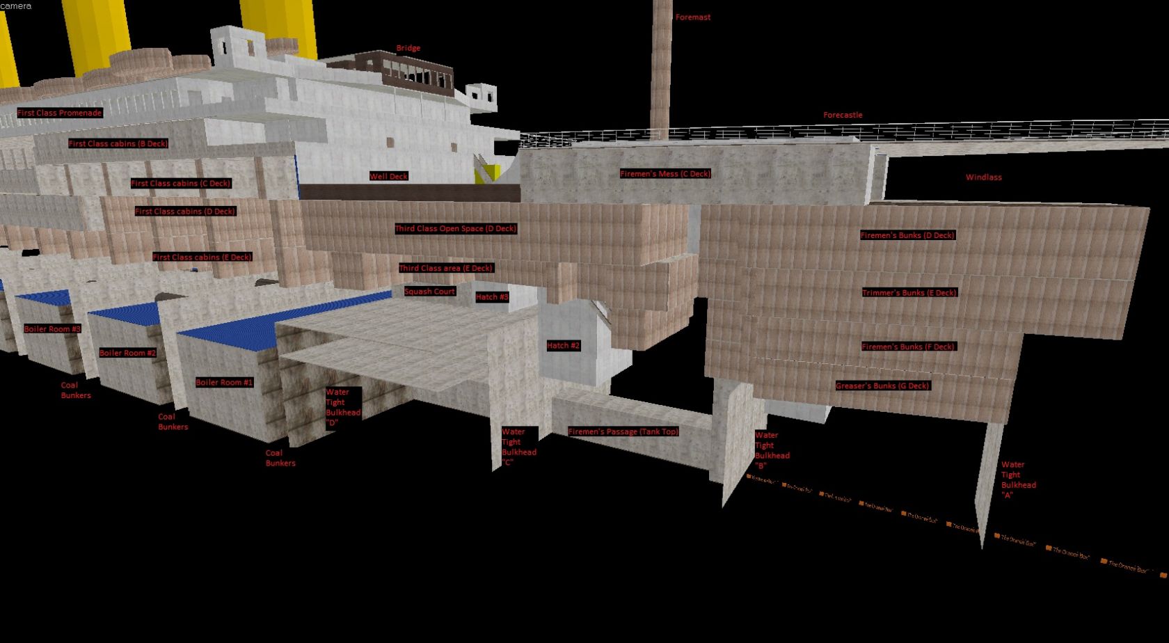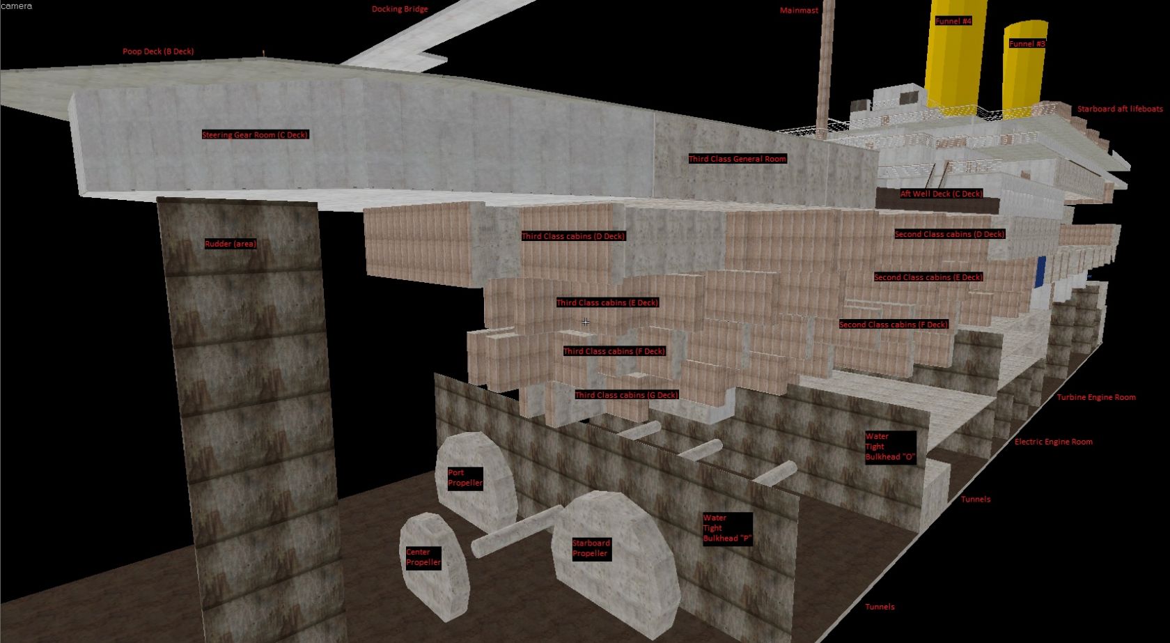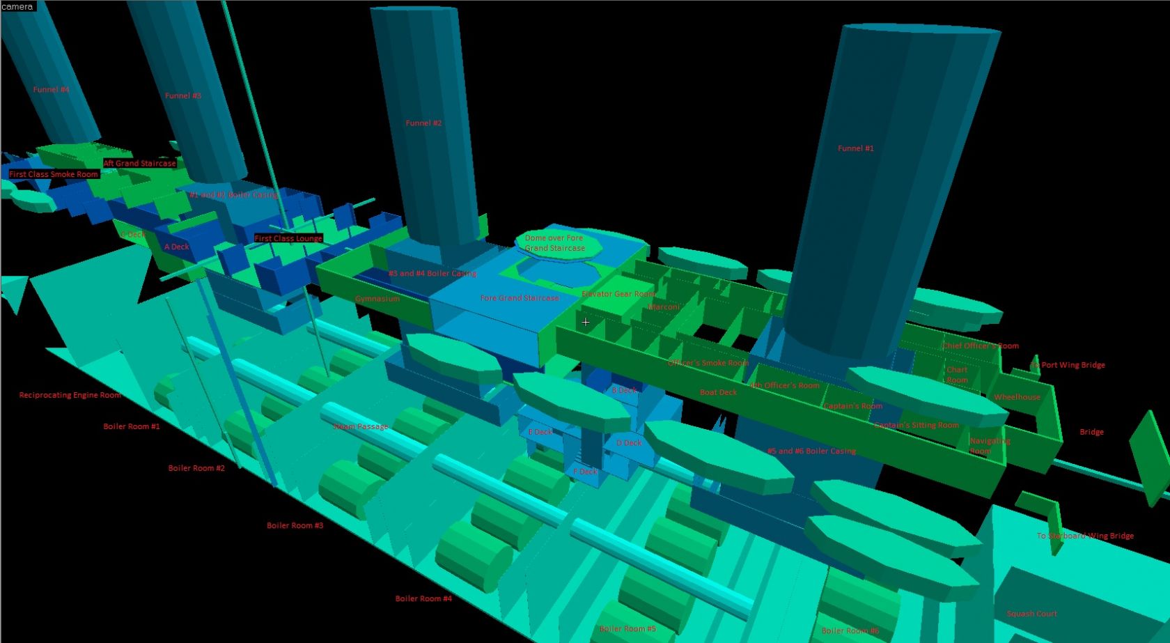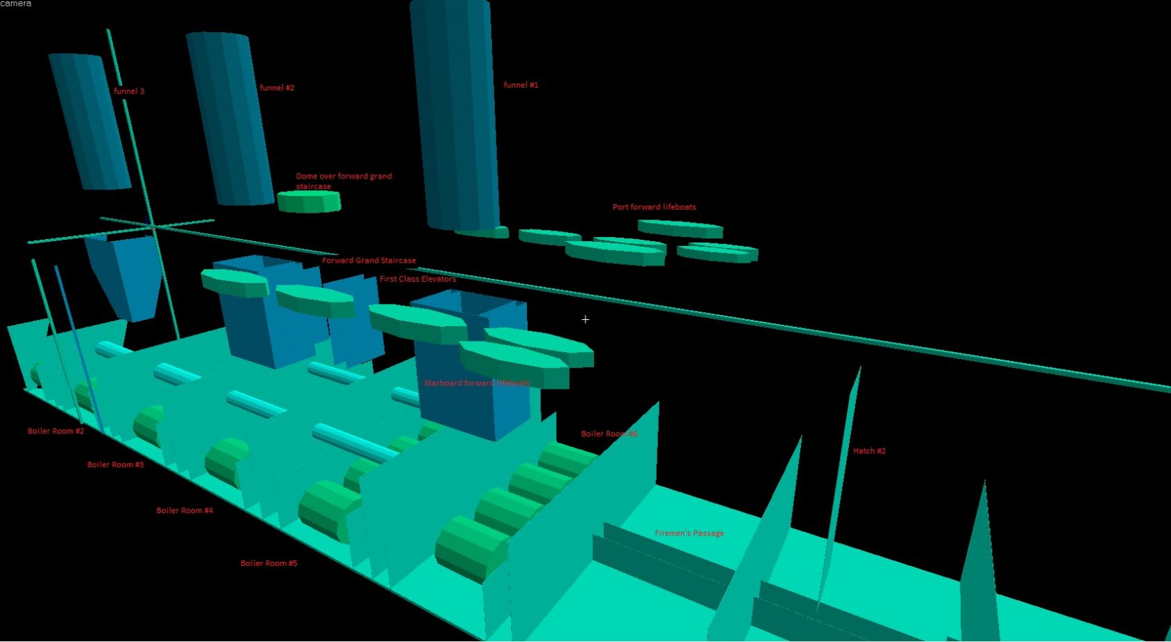This is a complete recreation of the RMS Titanic.
This project will be broken into several phases:
Phase 1 (December 23 2011 to March 24 2012)
- Basic structure based on blueprints by Bruce Beveridge
- Texturing for clarity
- Basic modelling of staircases
- Basic level optimization
Phase 2a (March 24 2012 to April 24 2012)
- Level splitting per deck with transitions
- Phase 2a abandoned in favour of optimization to the architecture
Phase 2b (April 24 2012 to present)
- Level optimization
- Architecture optimization
- Completion of re-texturing
- Details to Boat Deck including modelling external fittings
Phase 3 (unknown to unknown)
- Addition of rooms (cabins, lavs, storage, etc)
- Basic proper texturing
- Review of ship's structure
- Advanced level optimization (full VVIS compile?)
Phase 4 (unknown to unknown)
- Basic roofing/ceiling detail
- Doorways and doors
- Windows
- Funnel structure
Phase 5 (unknown to unknown)
- Modelling of rails
- Modelling of posts and supports
- Modelling of bridge and wheelhouse telegraphs and wheels
- Modelling of funnel accessories
- Modelling of lifeboats
Phase 6 (unknown to unknown)
- Basic lighting
- Skymap
The following details have been deliberately modified from the blue prints due to game limitations:
- Crew spiral staircases at the bow from D Deck to the Tank top due to player collision hull. The staircase has been made bigger.
The following links are for Youtube videos of the progress:
Video 4:
http://www.youtube.com/watch?v=yXf0MZwGQds
Video 3:
http://www.youtube.com/watch?v=T4Z9mdRj3Yo&context=C4091e83ADvjVQa1PpcFN85OhX63C1Ifzxjqyfg7ZqBrHgULYCdEs=
Video 2:
http://www.youtube.com/watch?v=jHMj6Py6JkU&context=C4bb6491ADvjVQa1PpcFN85OhX63C1IXdOvzRH_9nulYU5mkYJ9Lo=
Video 1:
http://www.youtube.com/watch?v=maAJhYHY83g&context=C44160a7ADvjVQa1PpcFN85OhX63C1IaBPRceeZ6NaP7ksfc8Xn2I=