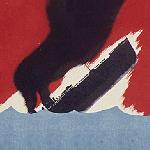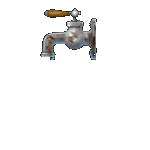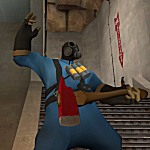3012 posts
529 snarkmarks
Registered:
Feb 15th 2005
Wow thanks. It wasn't what I was going for but hell I'll take that as a compliment :smile:

Posted
2006-03-10 12:46am
3012 posts
529 snarkmarks
Registered:
Feb 15th 2005
A little too green, don't you think?
3012 posts
529 snarkmarks
Registered:
Feb 15th 2005
Looks much more realistic to me.

Re: WIP / Concept Area Screenshots
Posted by Orpheus on
Sat Mar 11th 2006 at 8:19pm
 Orpheus
Orpheus
member
13860 posts
2024 snarkmarks
Registered:
Aug 26th 2001
Occupation: Long Haul Trucking
Location: Long Oklahoma - USA
@nooba
You never been in a real garage I assume?
Tis way to bright, at least way to bright for realism. Garages are dismal things, full of places to bust knuckles in.
Architecture looks nice, in a basic way.
The best things in life, aren't things.

Re: WIP / Concept Area Screenshots
Posted by Orpheus on
Sun Mar 19th 2006 at 1:43pm
 Orpheus
Orpheus
member
13860 posts
2024 snarkmarks
Registered:
Aug 26th 2001
Occupation: Long Haul Trucking
Location: Long Oklahoma - USA
Watch those file sizes gents.
The best things in life, aren't things.
Re: WIP / Concept Area Screenshots
Posted by spka on
Sun Mar 19th 2006 at 2:02pm
21 posts
2 snarkmarks
Registered:
Mar 15th 2006
your tru bout the boring outside ground. Jus started mappin again. I
tried the displacement thing but it screws everything up. And yeah 3d
skybox only still dunno how to do it :razz: .
Re: WIP / Concept Area Screenshots
Posted by spka on
Sun Mar 19th 2006 at 6:08pm
21 posts
2 snarkmarks
Registered:
Mar 15th 2006
thnx captian p, i will try it. i rote the tutorial tho.
Re: WIP / Concept Area Screenshots
Posted by spka on
Sun Mar 19th 2006 at 8:21pm
21 posts
2 snarkmarks
Registered:
Mar 15th 2006
lol , some bad communications here. what ever i meant read :biggrin:

Re: WIP / Concept Area Screenshots
Posted by Gwil on
Tue Mar 21st 2006 at 11:37am
Posted
2006-03-21 11:37am
 Gwil
Gwil
super admin
2864 posts
315 snarkmarks
Registered:
Oct 13th 2001
Occupation: Student
Location: Derbyshire, UK
Looks great still, although i'm a little concerned the openness could
affect play, and may be prone to random/spawn nading or MG whoring to
lock down the map.
Be interesting to see how it plays, because it certainly looks
beautiful at the moment. Although i'm not sure about the metal fence in
shot #3, just doesn't seem to gel with the idea of this being rural
France.

Re: WIP / Concept Area Screenshots
Posted by fishy on
Tue Mar 21st 2006 at 12:02pm
Posted
2006-03-21 12:02pm
 fishy
fishy
member
2623 posts
1476 snarkmarks
Registered:
Sep 7th 2003
Location: glasgow
it looks like really nice use of displacements and overlays, AS. i'd have the same concerns as gwil, though, that it might be a little too open.
i eat paint
3012 posts
529 snarkmarks
Registered:
Feb 15th 2005
I really like the open battlefield idea, just because I'd like to play it and see if it works well or not.
As for the recent screenshots, it seems like the light environment doesn't really match the skybox. Since it's a sunrise I'd expect long dark shadows contrasting with bright streaks of light in the areas getting hit directly by teh sun. There just doesnt seem to be any shadow or light anywhere besides the skybox. It could just be my monitor or it could look different in game, but thats the impression I got from the screenshots.

Re: WIP / Concept Area Screenshots
Posted by Vash on
Wed Apr 5th 2006 at 5:57am
 Vash
Vash
member
1206 posts
181 snarkmarks
Registered:
Feb 4th 2003
Occupation: Afraid of Spiders
The only thing in your post I hadn't planned on doing was rotating the buildings, which I will do. I was going to put in a turn for the road, but it was such a bitch and I held off on it. Everything else is planned for a later stage. Right now I'm trying to get the basic brush work and sequences in, then I know where not to block off points with props. Thanks for the crits.
3012 posts
529 snarkmarks
Registered:
Feb 15th 2005
The curved flourescent lights in the first shot look strange and
unrealistic. Perhaps a different lighting fixture or type would
look better.

Re: WIP / Concept Area Screenshots
Posted by $loth on
Fri Apr 21st 2006 at 8:40am
 $loth
$loth
member
2256 posts
292 snarkmarks
Registered:
Feb 27th 2004
Occupation: Student
Location: South England
Soz Orph, i'll watch them in the future :sad:
I won't have the internet at my place till next week so no pics until
then. The new(er) version is a lot better, though thanks for the tip
about the brick scale Orph, I always thought that having the scale
about .25 will make it overstreched.
P.S Haven't played Wolfenstein :razz:

Re: WIP / Concept Area Screenshots
Posted by $loth on
Fri Apr 21st 2006 at 12:54pm
Posted
2006-04-21 12:54pm
 $loth
$loth
member
2256 posts
292 snarkmarks
Registered:
Feb 27th 2004
Occupation: Student
Location: South England
It needs a lot more work eye candy wise, there is a lot of
repetitivness(sp?) with regards to the textures, I understand that it's
only about 10% done so I can't really predict what else you are going
to do though I will offer some advice.
The wall which is going through most of the right hand side doesn't fit
in, it looks like it belongs in yorkshire, not in spain. Also a lot of
the walls are too flat, variation is quite important imo and can quite
easily make a map look a lot better.
Take for example some of the 'waist height' walls that are in there.
Too add some variation to the architectual side of it you could make
the top 20% of it slightly wider, and for texture variation you could
put a 'trim' (just type that into the texture browser) texture around
the side of the wider part. Variation is a good thing, so try and vary
things slightly in every aspect (e.g. wall height and depth, textures
(scale and actual textures).
[edit] hmm seems like it doesn't like the space...

Re: WIP / Concept Area Screenshots
Posted by Orpheus on
Fri Apr 21st 2006 at 11:10pm
Posted
2006-04-21 11:10pm
 Orpheus
Orpheus
member
13860 posts
2024 snarkmarks
Registered:
Aug 26th 2001
Occupation: Long Haul Trucking
Location: Long Oklahoma - USA
You know Snow, if you posted a decent resolution, you could also post a decent image with it. Decreasing a 1200 res picture to under 100k always looks worse than doing a 100k image of an 800 shot.
Try harder to get those 800x600 screens up for us to view.
The best things in life, aren't things.
3012 posts
529 snarkmarks
Registered:
Feb 15th 2005
In general I like the way the outside looks more than the inside -- but
if you want to keep the curvyness of the building in shot 17, change
the texture from brick to something else. It just doesn't make
any sense to see brick curve like that.

Re: WIP / Concept Area Screenshots
Posted by $loth on
Sat Apr 29th 2006 at 11:42am
Posted
2006-04-29 11:42am
 $loth
$loth
member
2256 posts
292 snarkmarks
Registered:
Feb 27th 2004
Occupation: Student
Location: South England
:smile: Cheers, it does look a bit unrealistic like that :S I'll be doing
some more of this next week and get some properly compiled screen
shots (I think I had a leak in these ones).



